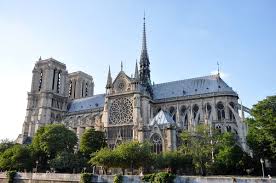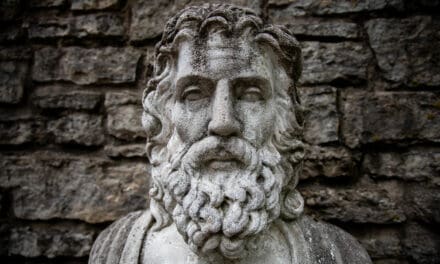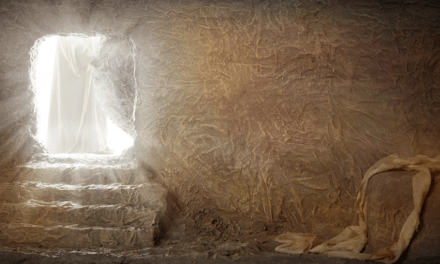This episode is titled “The Witness of Stones.”
I’ve had the privilege of doing a bit of touring in Europe. I’ve visited the cathedral at Cologne, Germany on several occasions. I’ve been to Wartburg Castle where Luther hid out. Mrs. Communion Sanctorum and I did a 2-week tour of Florence and Rome for our 30th Anniversary. We saw lots of churches and cathedrals. No matter what your thoughts about medieval Christianity, you can’t help but be impressed by the art and architecture the period produced.
Some modern Christians, especially those of the Evangelical stripe, visit a medieval European cathedral, and come away impressed at the architecture, but mystified and maybe, a few anyway, a bit angry.
Mystified on WHY people would go to such extremes to build such an immense and impressive structure. Angry at the massive expense such a structure meant.
This episode seeks to explain the why behind medieval cathedrals.
Churches in general and cathedrals in particular served two main purposes. First, the building was a place for worship; that worship being centered on the Mass. Second, the church was a place of instruction.
The architecture was used as a tool for BOTH of these.
In an age when only a small portion of society was literate, church buildings became a kind of “book in stone,” telling God’s story in the paintings and carvings that adorned the walls, and later, in the dazzling light of stained glass windows.
Churches and cathedrals were made elaborate because of the theology of the Mass that we’ve looked at in the episode on the Eucharistic controversy. While the debate was long, the Church eventually settled in on the doctrine of transubstantiation; the belief that at the words of the priest, the bread and wine of Communion are transmuted into the literal body and blood of Christ. A portion of the consecrated host is kept in a container called a tabernacle, making the church into a house that holds the most precious thing in the universe; the body of Christ. It’s for this reason churches have long been regarded as sacred refuges. The church’s specialness derived from the presence of the host. And of course, that host deserved a house worthy of its importance.
Think of the consecrated host as the finest gem. Such a jewel deserves an elaborate setting. It was this mentality that fueled the building of Europe’s Medieval Cathedrals. While churches were the meeting place of the faithful, their primary function was to serve as the location where the great miracle of transubstantiation took place.
Following the Edict of Milan ending official persecution of Christians, the first church buildings were built in the same pattern and plan as Roman basilicas. These were civil government buildings used for a variety of purposes but officially designated as the hall where the king held court. The Roman basilica was in the shape of a capital “T.” Churches built in the 7th thru 11th C, a period called Romanesque, were built in a small “t” floor plan. The addition of the space at the top of the “t”, called the apse, was to provide room for the clergy who became increasingly distinct from the laity. As more priests and monks were added to the choir, the apse grew.
Another major change in Romanesque churches was their roofs. They went from wood to stone. Stone roofs were possible because of the use of semi-circular arches that supported the additional load. When arches transect each other, it forms a vault. The challenge these arches, vaults, and stone roofs put on builders was the lateral stress they exerted. The weight of all that stone had to go somewhere and where it went was to the walls of the church. To keep them from toppling over, they were made sturdier by adding weight and width. So Romanesque churches are massive, imposing structures of thick walls and few windows.
In the mid-12th C, Romanesque architecture gave way to a new movement called Gothic. That label was applied much later by those who considered the style barbaric, so worthy of association with the Goths who’d helped bring Rome down. The basic floor plan for churches remained the same, but Gothic architects used pointed, rather than semi-circular arches and vaults. This allowed much higher ceilings. The weight was born by columns rather than walls, which doubled and trebled the lateral thrust on the columns. So external columns were built outside the church and used as additional support for the internal columns by means of an ingenious prop called a flying buttress. Since the weight was now born by columns rather than walls, the walls grew lighter and could be replaced by large stained- glass windows, whose scenes depicted stories from the Bible and lives of the saints.
Just imagine the first time a peasant wandered into Cologne Cathedral! The only church he’d ever known was the centuries old massive block building back home that could hold no more than 200. He stands in the plaza in front of Cologne cathedral and tilts back his head as he takes in the church’s front façade, carved with hundreds of statues of Apostles and saints. His head keeps going back and back because there seems no end to the spires that rise ever higher, pointing like fingers toward God in His heaven. Dumbstruck that anything could be so big and reach so high, he stumbles in the front door, expecting to be greeted by the thick gloom he’s used to in the church back home. But this church isn’t dark; it’s filled with light. On his right is the main sidewall of the church, pierced by the most magnificent works of art he’s ever seen. More than that—than he’s ever even conceived! They are massive windows of colored glass through which the light streams. And they cast images of stories he’s heard many times. These are the Apostles, Jesus, Mary, and the saints. And the ceiling over his head is so high he can’t see it because it’s veiled in shadow. He stands there with mouth hanging open and wonders how he’s going to make his wife and family believe the wonders he’s seeing. He simply has no words to describe it; no point of reference in all his experience.
Earlier I said that medieval churches were books in stone. These books told the story of God’s creation and the human condition. The average town church only told a few chapters of that story while a cathedral was an entire encyclopedia.
The story begins outside, looking at the front façade. While the Gothic cathedrals of Europe are all unique, they bear many similarities. Most have twin towers that soar into the sky. Most are entered via 3 doors; a North, Center, and South entrance that leads to the center and side aisles of the nave of the central hall. Cathedrals were built on an East-West axis with the façade at the west end. Above the central entrance is a large circular stained-glass window, called the Rose window. The central porch and entrance are the largest and were often kept closed for normal church services as they were for the exclusive use of the king or nobles. Commoners used the north and south doors.
The porches for each door were elaborately decorated with sculptures of dozens upon dozens of figures both large and small. The left or North porch was often devoted to depictions of normal, everyday life. The labor of the months and various occupations are found there. The idea was to capture the human condition, especially as it intersected with the Life of Faith.
The Central porch was more often than not a rendering of the Last Judgment. So, Jesus is seen seated in glory at the apex, judging the souls of mankind, who are found lower down rising from the dead. At the very bottom are depictions of hell and the torment of those souls cast into eternal damnation. Flying around Jesus’ throne are the saved in heaven and myriad angels.
The South, right-hand porch was often given to the elevation of Mary.
Standing across the front of the entire façade are statues of the OT prophets, the Apostles, and Saints.
Poised above the central portal is the West Rose Window. From outside one cannot see the beauty of its stained glass, but the design is still noteworthy. Many of these rose windows have the appearance of an elaborate spoked wheel.
If you stroll around the outside of the cathedral, rather than rushing to enter through one of those glorious portals, you’ll note how though the building lies heavy and squat on the land, it’s many spires and vertical embellishments all seem to lighten the effect. Like they are “lifting” it off the ground.
Those gruesome gargoyles that have fascinated so many aren’t just for decoration. They served an important architectural and engineering purpose. They added weight to the columns that bore the load of the roof. Figures of fearsome demeanor, perched outside, they reminded people making their way into the church that while evil was outside in the world, the Church was a holy sanctuary free of such malevolence.
Tourists entering a medieval cathedral today are often met by a lot of stone. The walls are gray, the stone rough. When first built, these walls were awash in color. The sculptures were painted. Gold-leaf was everywhere. And the treasures of the church were on full display. Well, they were when times were good. When not so good, they were sold and used to buy food or outfit soldiers for defense of the realm. Yes, cathedrals were a kind of public storehouse, kept against times of trouble.
Inside, as you arrive at the head of the central aisle, you approach the altar area and the choir, or apse; sacred place for the clergy. Cathedrals were built where they were because they possessed some special relic from the Church’s past, a piece of the true Cross; the thumb of some saint. These relics were often kept in a special box called a reliquary and stowed away in a vault under the main altar of the church. They would be taken out and carried in procession at special events and days of the year.
The back of the apse, so the East wall of the cathedral, was the building’s most elaborate and largest stained glass windows.
Protestant visitors to Europe’s medieval churches and cathedrals are often confused on why there are so many little side rooms that dot the walls of the nave. They appear almost as places were smaller services were held – and that is in fact what they were; chapels for smaller services. Some of these were the donation of wealthy patrons and families where they would conduct their own private services. It’s in these chapels that some of Europe’s greatest art is to be found.
As we end this episode, I want to again thank all those who’ve left a message on FB or gone by and Liked the page. Those reviews on iTunes are stellar and one of the best ways to get the word out to others about the podcast. Each country has its own iTunes store, so reviews from each country are only seen by people there. So I encourage our many international listeners to leave a review of CS on their iTunes store. Thanks.
Let me give a quick preview of what’s coming . . .
I’ve been doing a LOT of reading and study for our next phase of Church History. The next era we’ll dive in to is the Reformation in Europe. The more I read, the more I realize we need to go back a bit and take a closer look at the call for reform that had been heard in the Western church long before Martin Luther came on the scene. It’s a real injustice to the history of the Church to think he arose out of thin air. That fact is, Luther could have done nothing if there hadn’t already been a lot of work done in moving for reform.
Once we’ve laid the groundwork for the Reformation, we’ll take a look at what was happening in the rest of the word as far as the Faith was concerned. Then we’ll return to the story of Reform in Europe.
So, get ready for some fun stuff.






Terrific series, learned a lot and very interesting. Thanks for taking the time to do this.
Gbu
Thanks Vincent